To this day, Huawei is not only a Fortune 500 company, but also a world changer. It has changed the communication industry, led cutting-edge technologies such as 5G, and given the world a new value recognition for Chinese manufacturing, Chinese products, and Chinese enterprises.
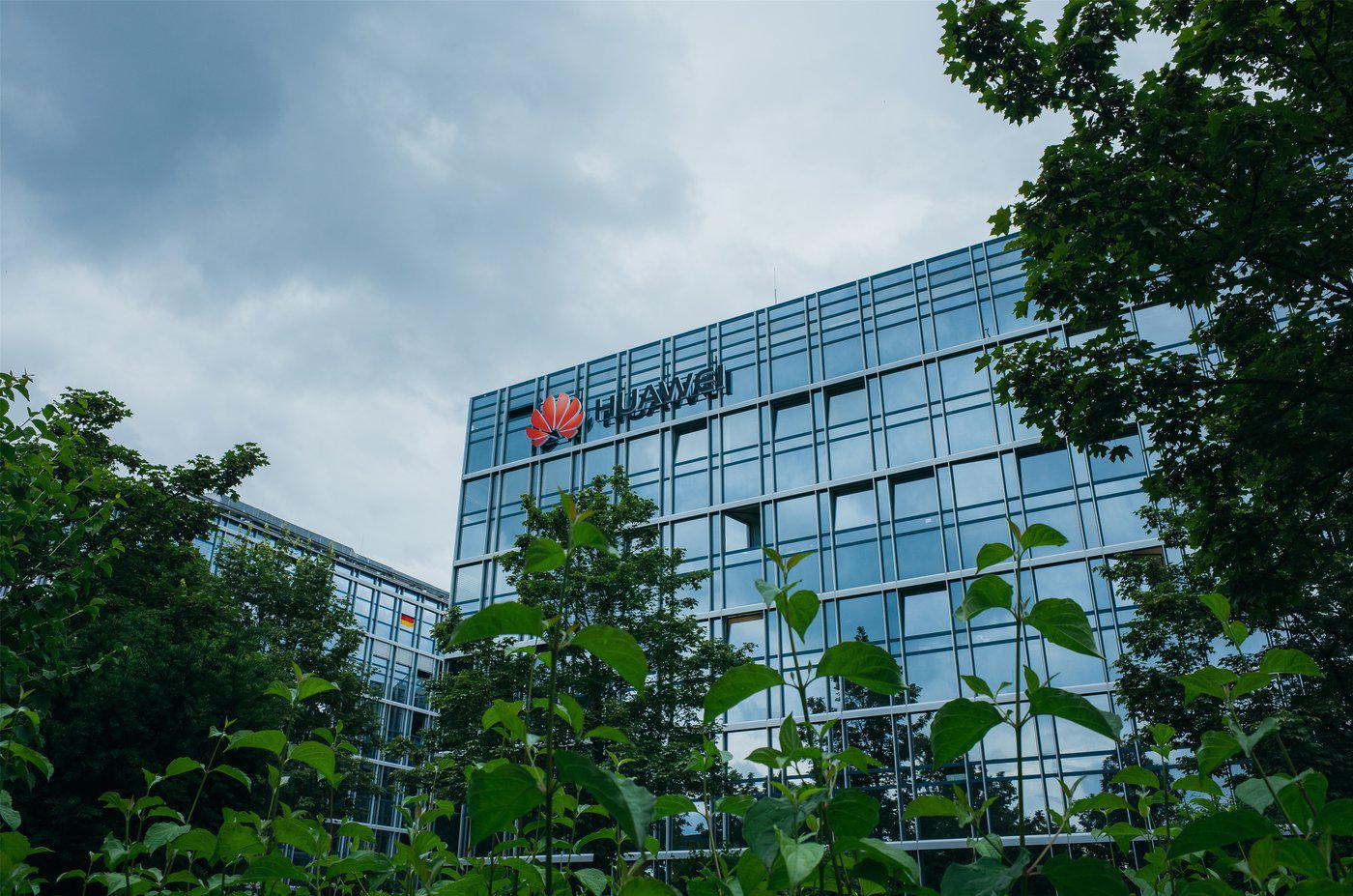
As a leading brand in high-end commercial custom furniture, Guanmei has successfully won the bid for the interior decoration project of Huawei R&D center F345 underground corridor area. The team combined Huawei’s enterprise needs and drew design inspiration from Lake Como in the northern lake area of Milan. They cleverly applied flowing elements such as logs, arcs, and arches to create a warm and romantic spatial atmosphere. Transforming it from a transitional space solely for passage and waiting to a diverse and integrated business reception space. The Huawei Shenzhen R&D Center is the hub of the group’s technological innovation, located in Zone F of Huawei’s Shenzhen base, covering an area of approximately 120000 square meters. It consists of three research buildings, one comprehensive building, a cafeteria, and a 100000 square meter basement, with a grand and majestic atmosphere. Witnessing the ups and downs of Huawei’s growth into a leading enterprise in the world communication industry, it can be said to be a landmark building of the entire Huawei base in Shenzhen.
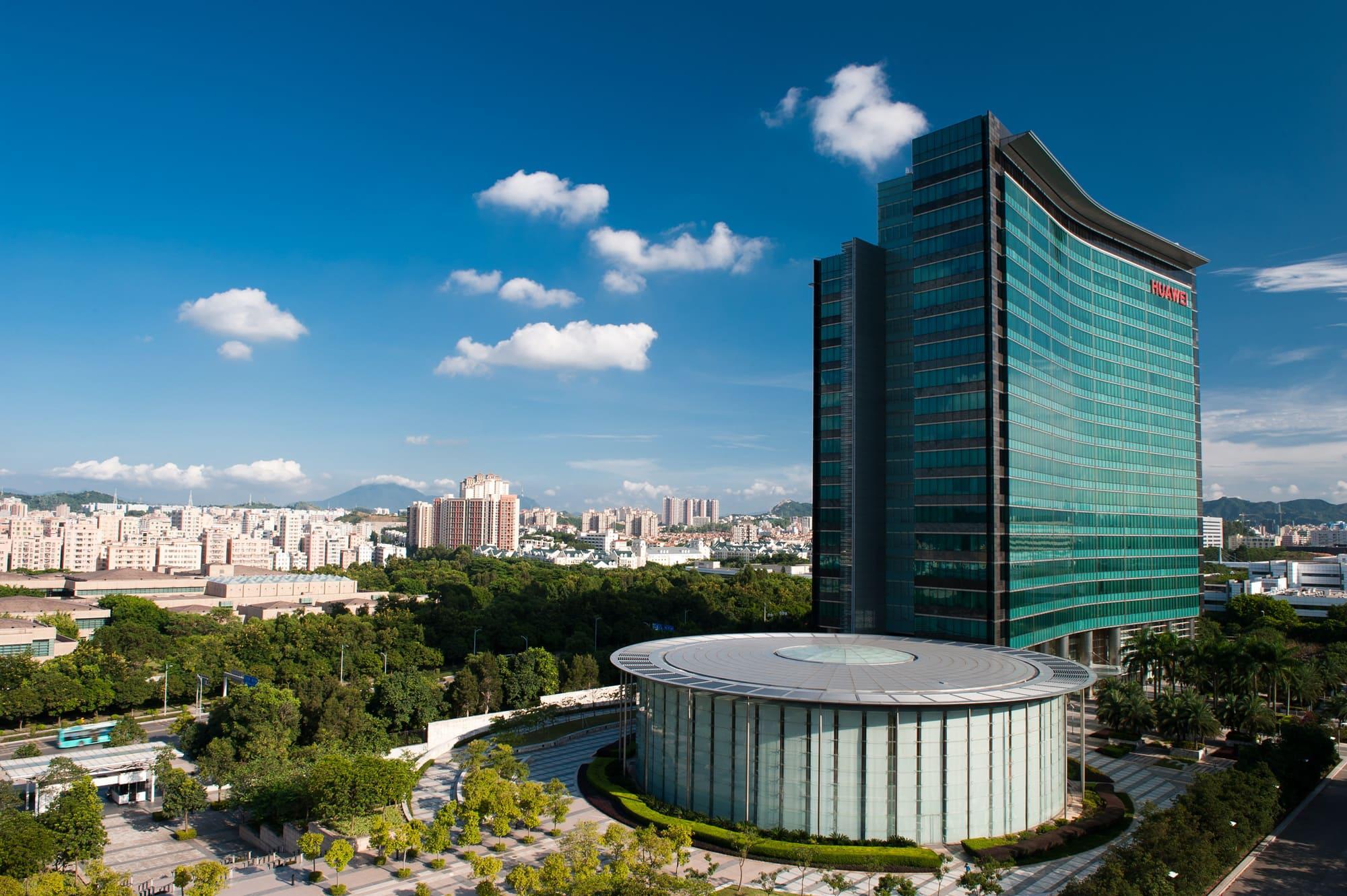
This project is of great significance to Guanmei, marking that Guanmei’s product category is no longer limited to customized commercial furniture for events, but extends to walls, providing a one-stop integrated solution integrating wall panels and customized furniture.
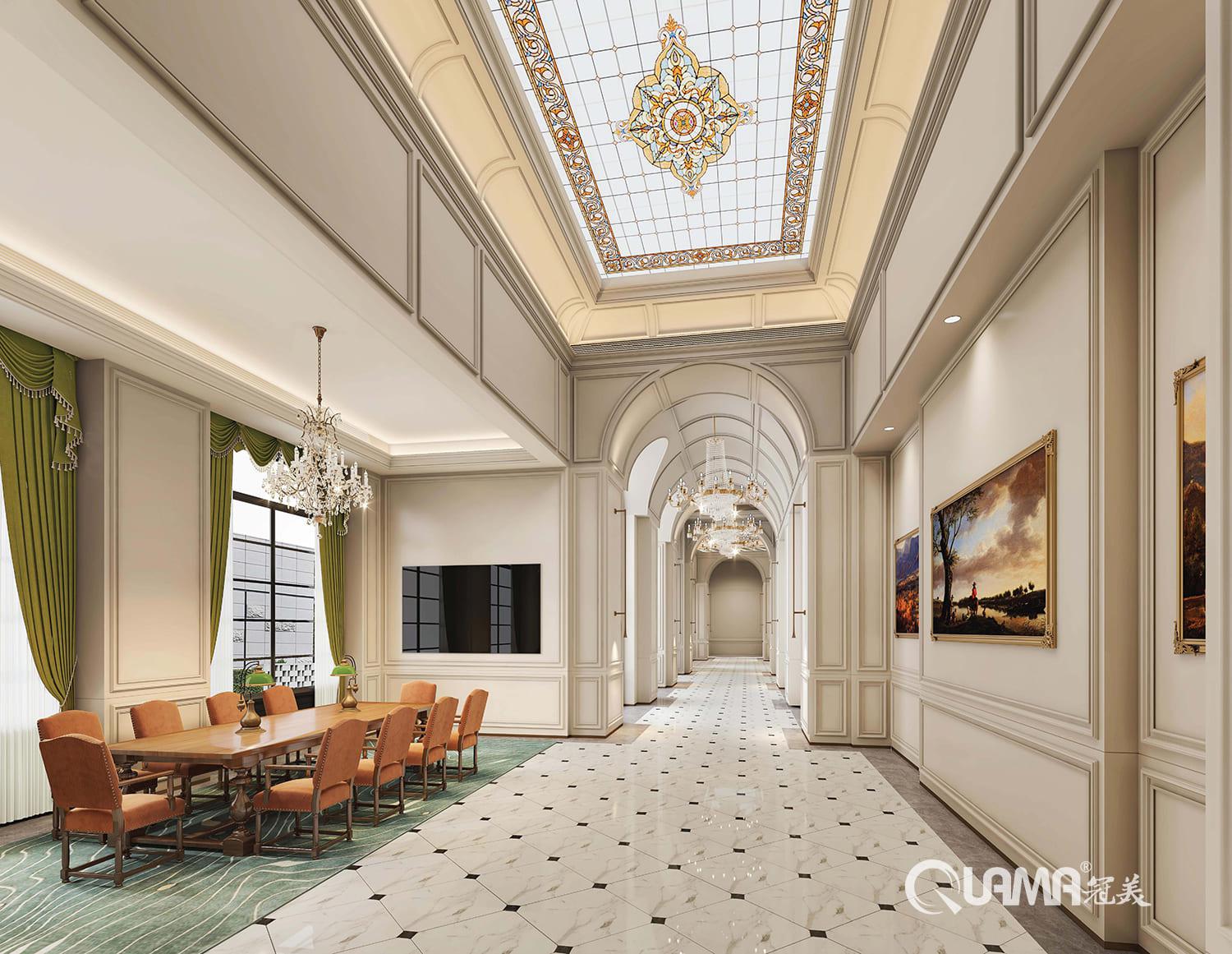
In order to present the design effect perfectly, the Guanmei project development team spent a lot of effort on grinding and carving from the beginning of the project. Led by the chief designer, with advance planning and meticulous deployment, we conducted multiple on-site surveys and repeated measurements, deepening the drawings to ensure that nothing goes wrong. Once the production drawings are confirmed, the Guanmei Foshan production base immediately starts production. Through the factory’s automated production line, large-scale flexible production is achieved, and production tasks are efficiently completed.At the same time, in terms of material selection, Guanmei adheres to the principle of “fine selection, no excellence” to ensure product quality. Specially selected Moganshan flame retardant plywood, with excellent flame retardant effect and environmental friendliness, comprehensively builds a wooden safety firewall for users, and isolates fire hazards from the board.
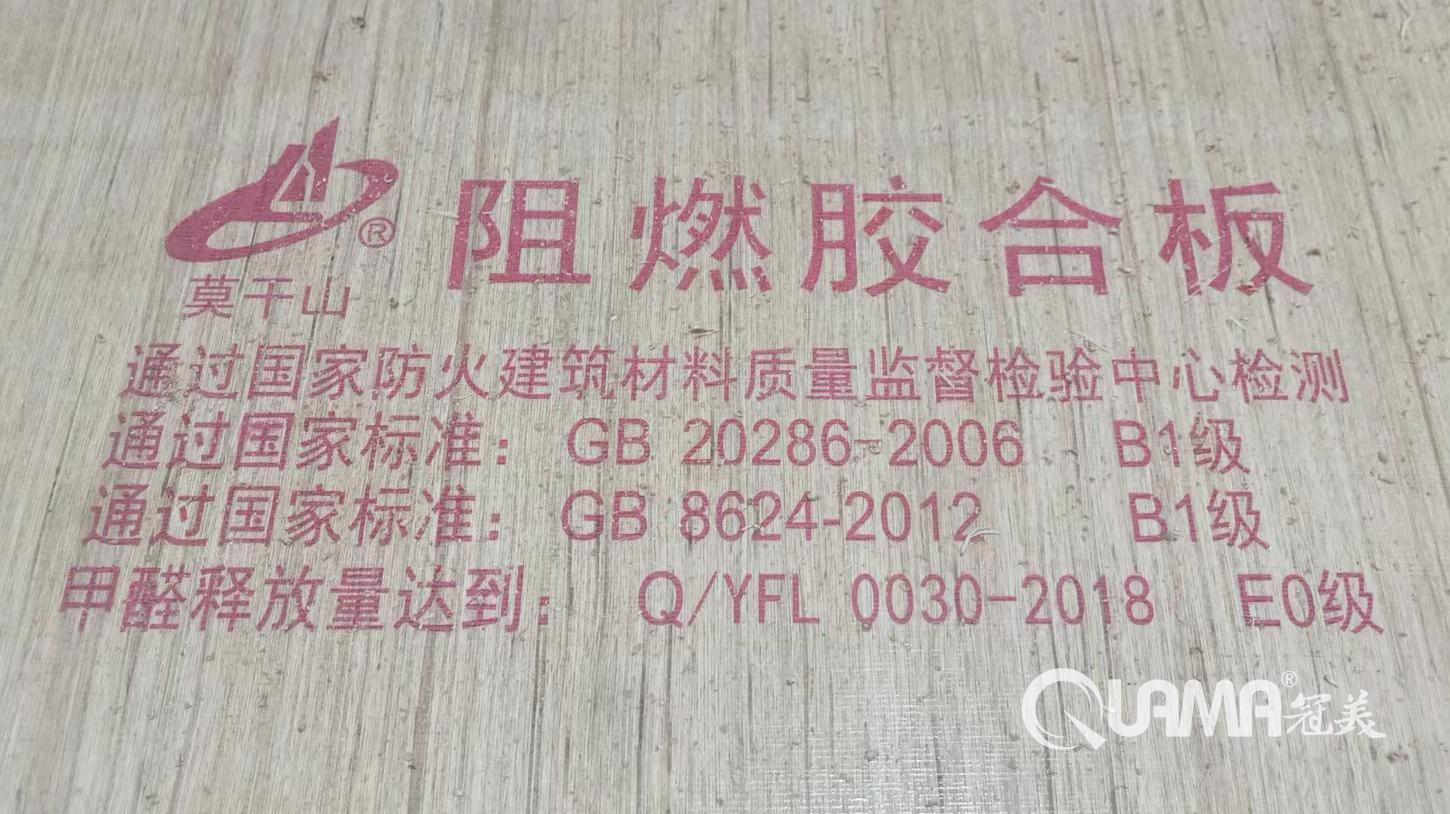
The subtle details are also the focus. Every joint strives for perfection, every area is marked and assembled precisely to ensure overall flatness. At the same time, exquisite painting techniques are employed to strive for color uniformity in each area, elevating the overall aesthetic to a new level. To ensure the final installation effect, Guanmete arranges experienced project managers to coordinate and efficiently communicate with all parties in a timely manner. At the same time, continuously refining the construction plan, using multiple installation techniques, highly restoring the design effect, ensuring installation progress, and improving customer satisfaction.
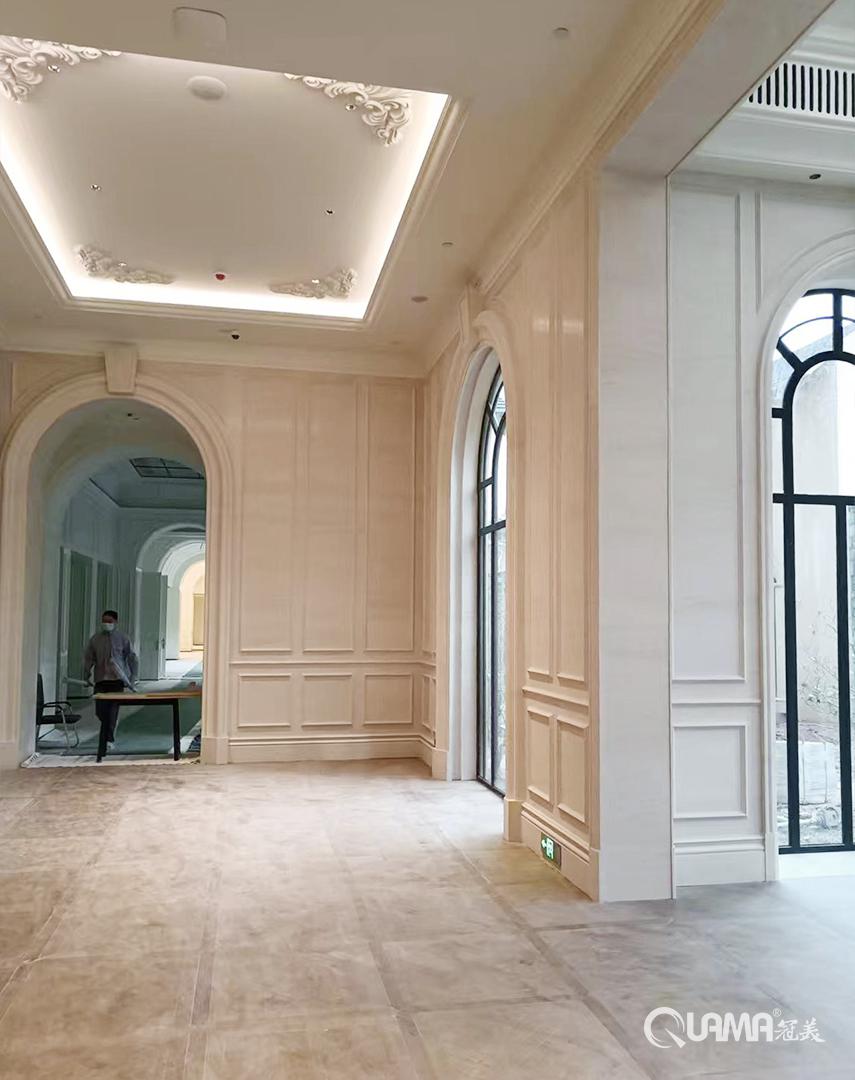
From design material selection to on-site construction, the Guanmei project development team has demonstrated the brand spirit and concept of “Guanzhe Beauty” with sweat. Inject soul into architecture with advanced design concepts, professional skills, and exquisite craftsmanship, presenting users with a top-level art palace. The corridor not only connects various functional zones, but also serves as a shining example of the overall spatial design style. Using multiple curved arches stacked together, the lines are smooth and soothing, enhancing the overall sense of hierarchy in the space. The cream colored wood veneer runs through the entire space, creating a unified and coordinated look that is both simple and sophisticated. Like Lake Como, it is captivating and attracts customers from all over the world to stop and stay.
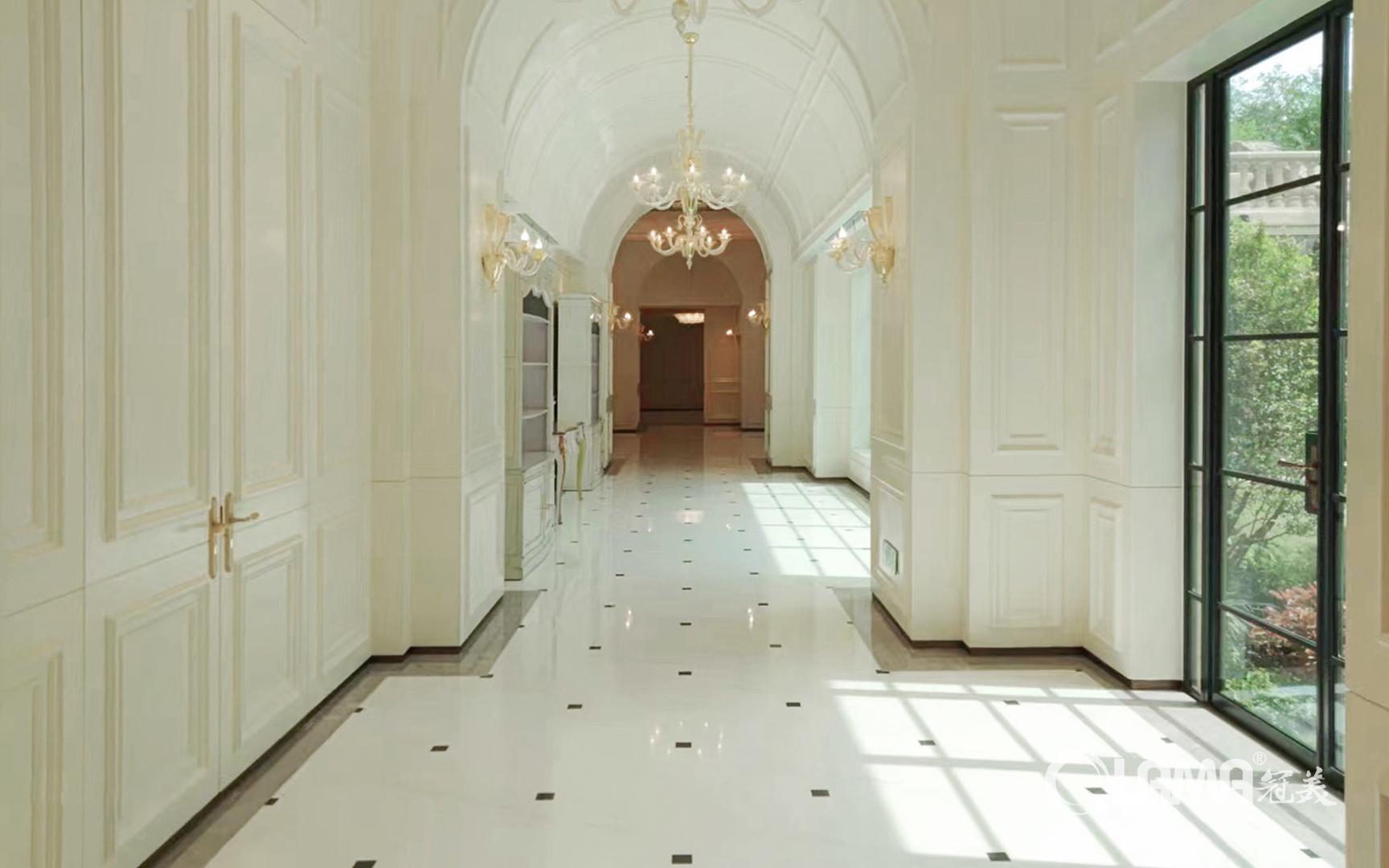
The entire caf é is designed in a European style, presenting a refined and comfortable reception atmosphere. The cream colored wood veneer creates a strong visual contrast with the sky blue decorative door panels, expanding the visual effect of the space. Cream colored wood veneer is warm and inclusive, while sky blue perfectly balances this attribute. The integration of cross color schemes makes this place a gathering place for various ideas and cultures.
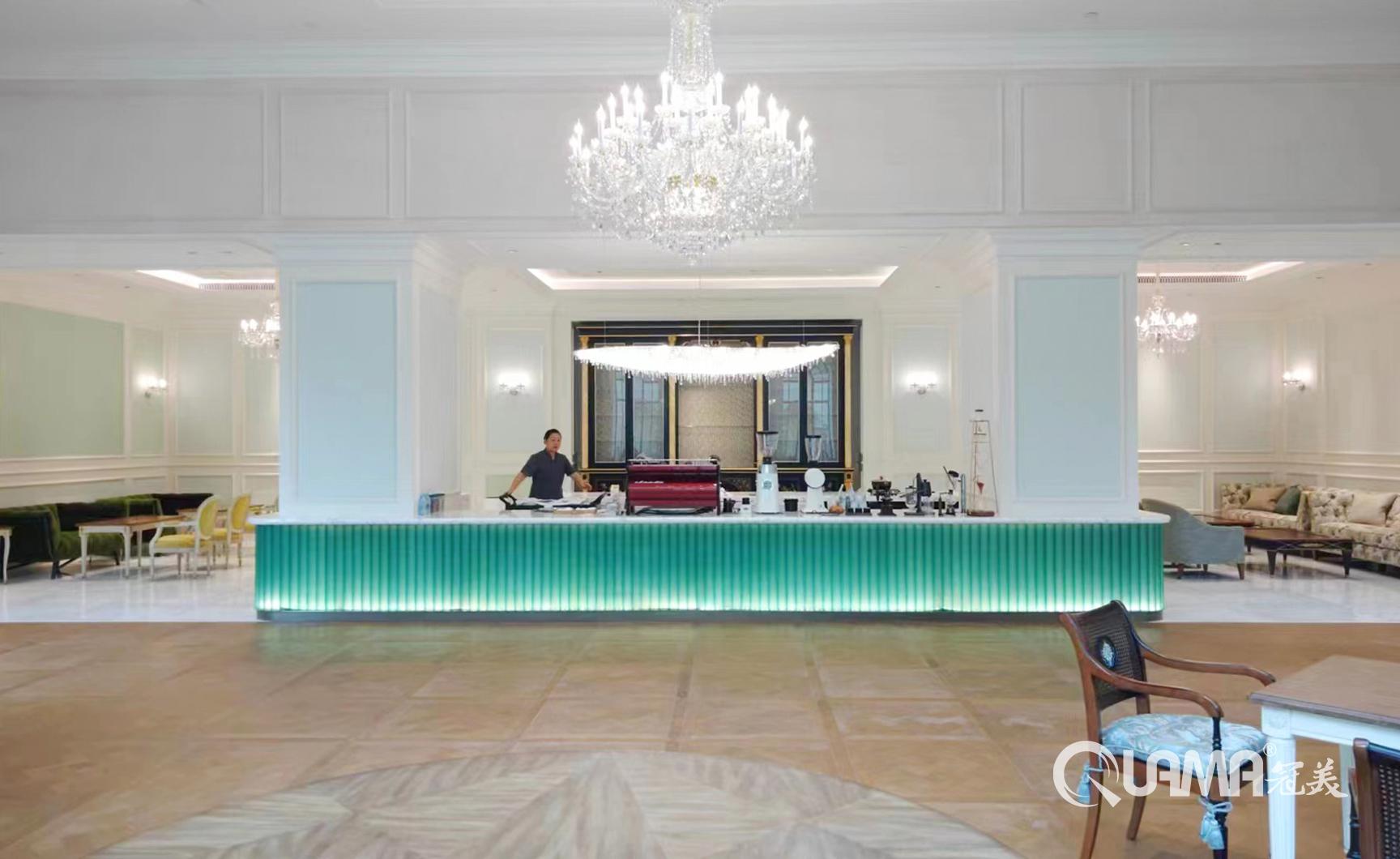
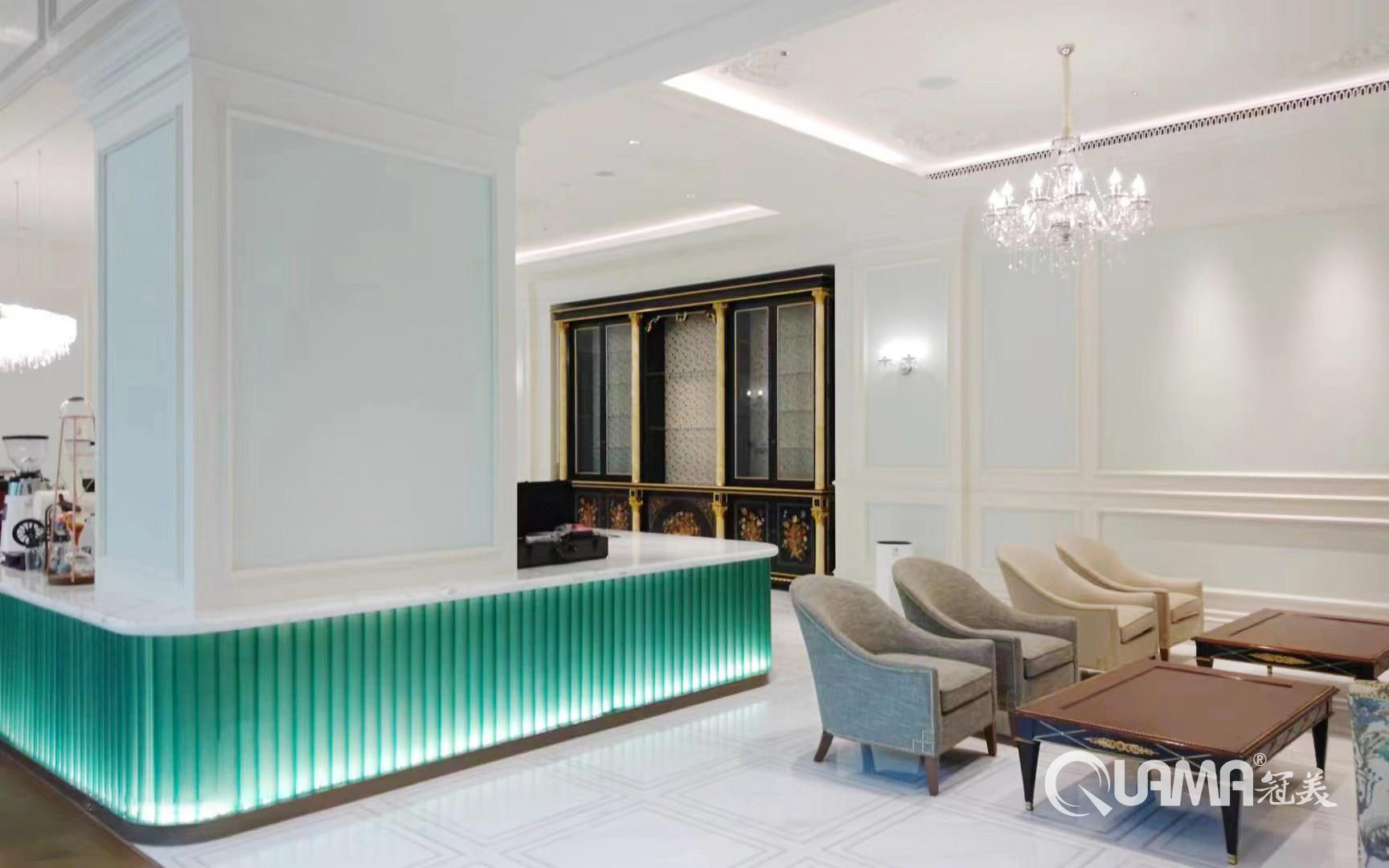
The corridor conference area follows the European style, cleverly applying geometric elements. The vertical central columns and curved arches complement each other, making the space orderly, soft and warm. The Gothic style glass stained glass windows resemble a manor in a European castle, adding European leisure and comfort, showcasing the respectful temperament of the enterprise.
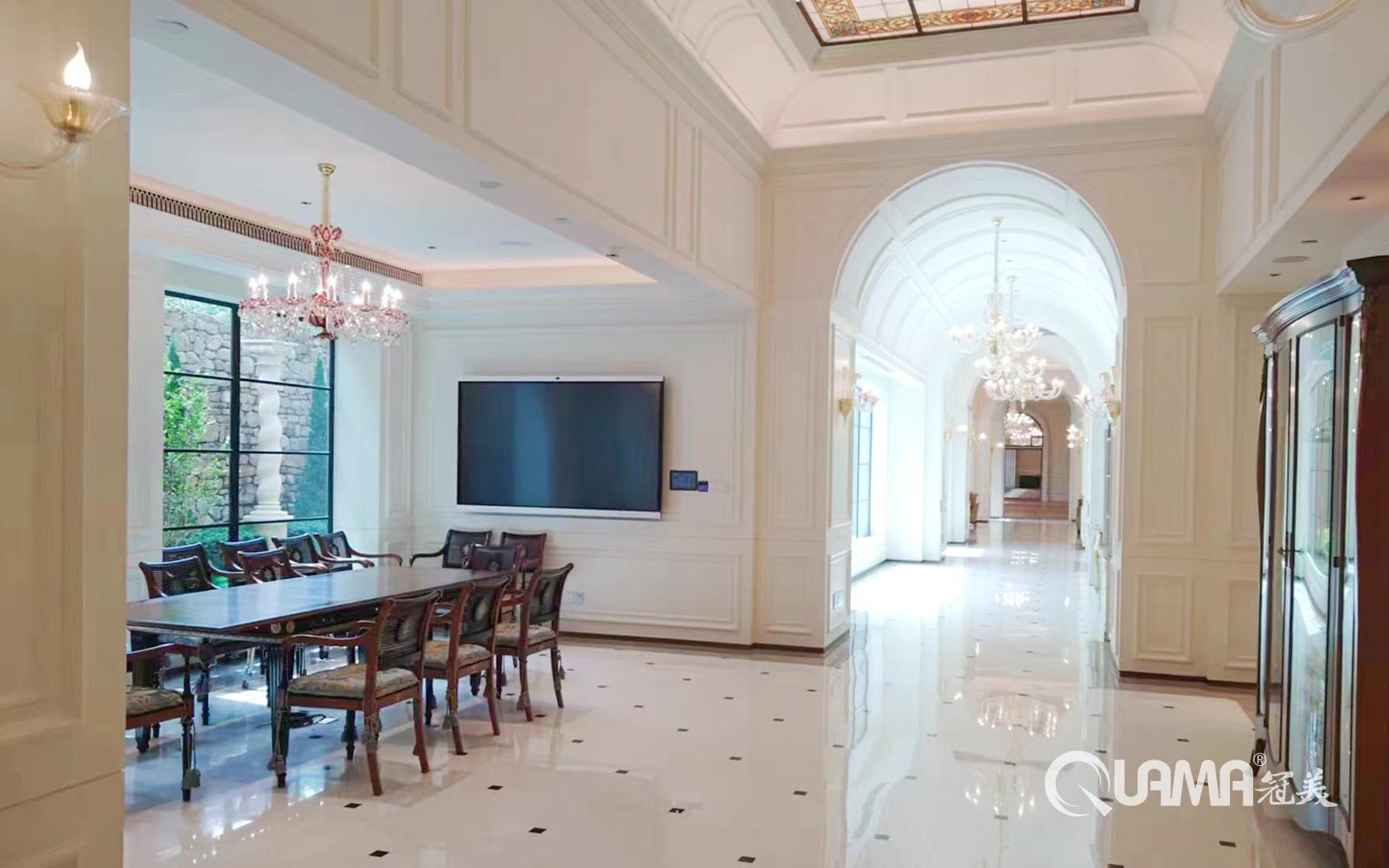
Entering the corridor leisure area, every turn and look up can feel freedom and romance. The large area of solid color walls creates a warm and non restless atmosphere indoors, while the meticulous attention to detail brings endless comfort to the space. A small leisure place can also make people linger and forget to leave.
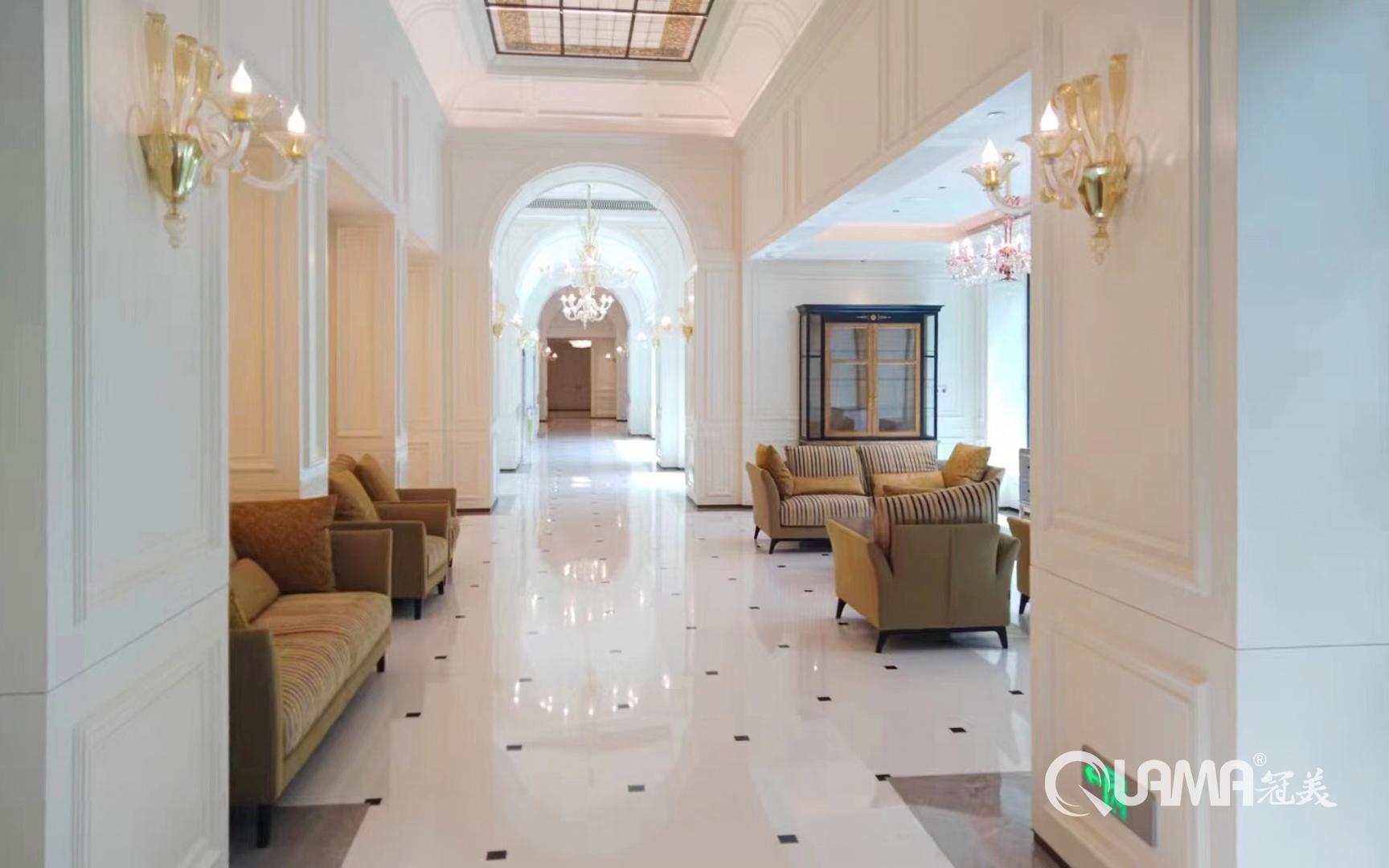
Step by step, there are surprises everywhere. From the overall to the details, Guanmei is crafted with exquisite craftsmanship. The entire bathroom is mainly designed in a European minimalist style. Minimalist storage cabinets make space organized, neat and orderly, with harmonious and unified color tones, creating a warm and friendly visual experience.
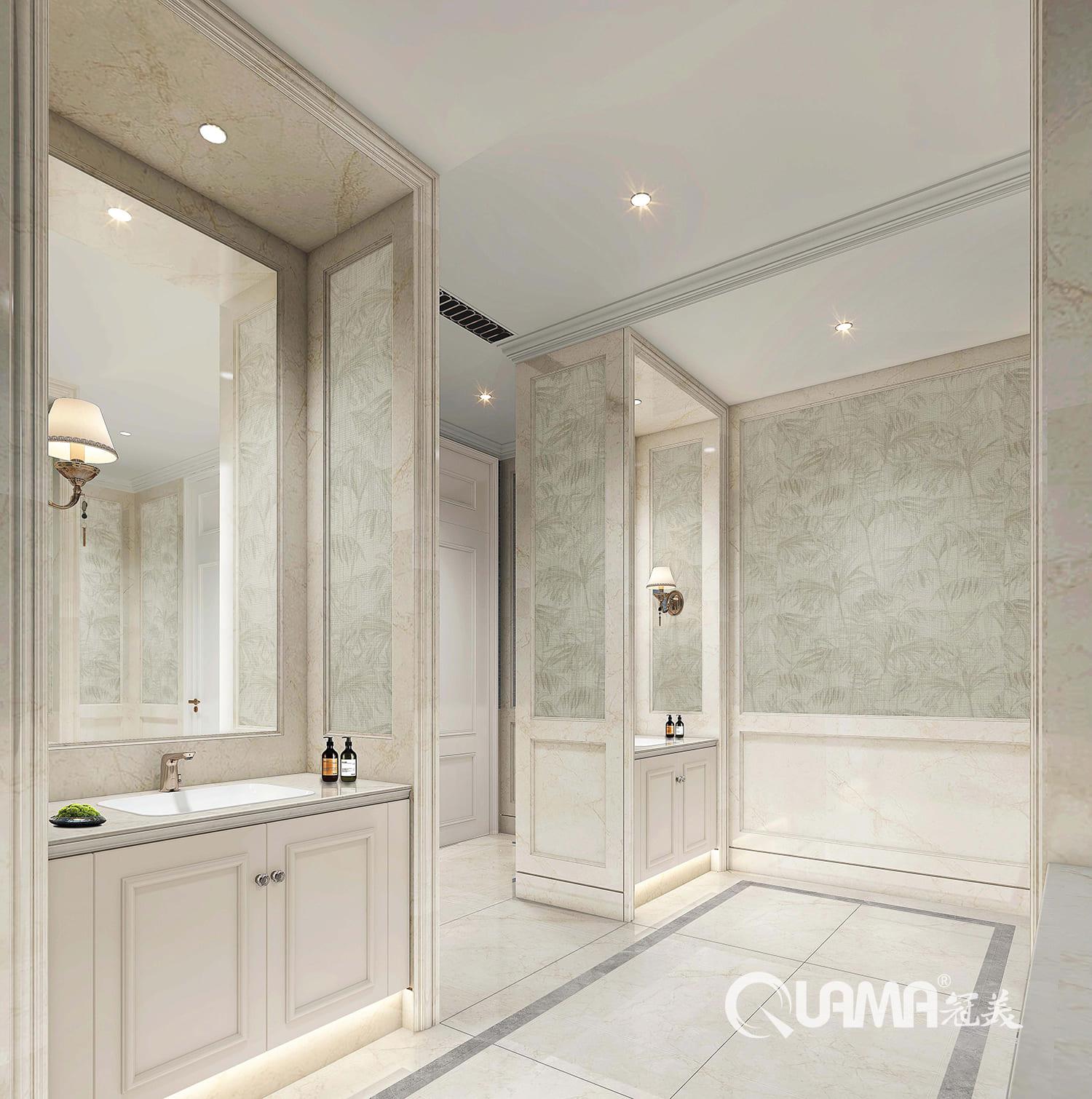
This is not a simple transitional space
But rather a magnificent underground art palace
Guanmei&Huawei
Through diversified spatial logic
Interweaving office reception with European style atmosphere
Showcasing Huawei’s corporate spirit and extraordinary strength
Copyright © 2025 Guangzhou Guanmei furniture Co., Ltd. Privacy Policy